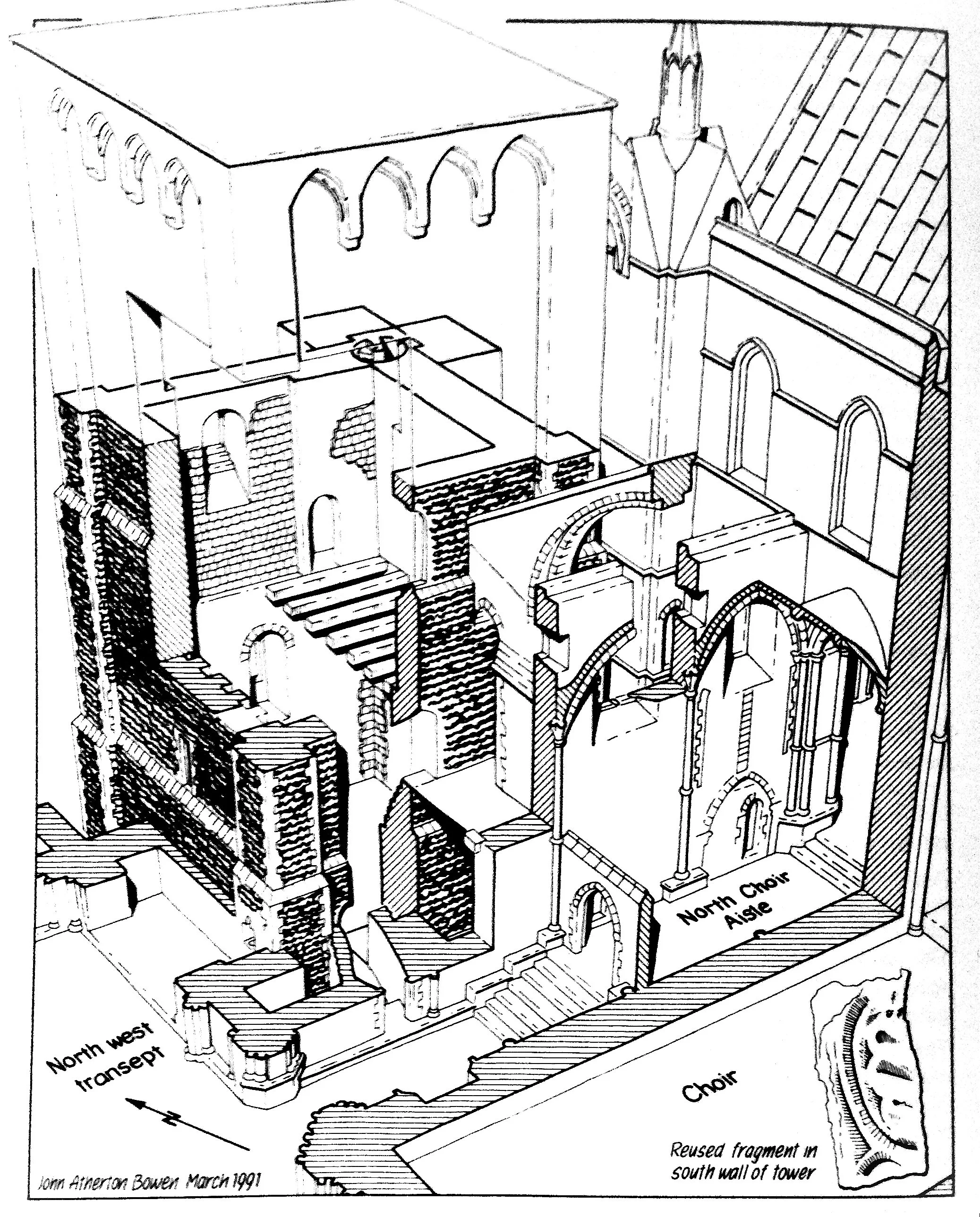'Gundulf's Tower' camponile, 13th century
/The ruins of a camponile (detached bell tower), to the north of the Cathedral has been known as ‘Gundulf’s Tower’ since the 18th century. Though it actually dates from the early thirteenth century, it may be constructed from reused material from Gundulf’s Tufa Stone transept.
Resembling a small Norman keep with walls seven feet (c 2.25m) thick at the base, the tower still stands over forty feet (c 12.3m) high.
3D model of ‘Gundulf’s’ Tower with its massive clasping buttresses. Photography by Aerial Imaging South East.
Amongst other medieval documents, the record of Requiem masses for benefactors within the c.1235 Custumale Roffense refers to ‘One great bell, as well as the others in the small tower.’
Requiem masses for benefactors, c.1235
What is to be done for our benefactors on their anniversary days and how we ought to include them at Mass for the dead.
EXPLORE
This distinction between a greater tower and small tower has caused significant confusion within the interpretation of the architectural history of the Cathedral. Hope believed that this tower was begun before the church (1898, 201), soon after Gundulf’s consecration took place in 1077. This was “proved by the existence of a tall, narrow window (now blocked) in each side of the ground story, two of which became useless when the church was erected”.
One of the two windows in the north end of the early Norman crypt.
Today we obtain a false impression of the lighting capabilities of the window in the south wall of the tower. The gap between the external face of the north aisle wall and the external face of the south wall of the tower is now roofed over, but at the time the tower was constructed this c 2.5m-wide gap was open to the sky. The sun in the east would provide daylight into this space, at least in summer. The south window, which McAleer perhaps implies was not present anyway (1999, 20), was altered into a narrow and steep passage when rooms were constructed between the tower and the exterior face of the north aisle wall. There is no reason why a window on this side of the structure should not have existed.
On the west side, what we see today on Hope’s plan of the later cathedral is the east wall of the 13th -century North Transept with the Jesus Chapel projecting eastwards and butting up to the west wall of Gundulf’s Tower.
St John Hope’s building phase plan of the Cathedral (Archaeologia Cantiana 1898).
The east wall of the transept probably aligned with the north-east respond of the crossing, which was seen by Irvine at the west end of the solid quire wall (Hope 1898, 228-9, figures 11 and 12). The sleeper wall on which the respond sat was also seen by Irvine in his tunnel below the quire.
Reconstruction drawing of Gundulf’s Tower (Tatton-Brown 1990).
The tunnel which today provides access to the ground floor of the tower has been inserted through the walls of the North Quire Aisle and the tower; it seems safe to assume that access was not originally obtained at this point, nor via the other later doorways through the aisle wall further to the east. Ground-floor access may have been through a door (still present, albeit much altered) through the north wall and then by timber stairs or perhaps via a spiral stair in the north-east corner, of which the door, but no actual stair, is visible at first-floor level (Tatton-Brown 1991, 11). The door may have given access to nothing more than a large cupboard or perhaps a privy, however, and McAleer points out that any spiral stair certainly did not reach to ground level (1999, 184 note 38). Alternatively access to the upper levels may originally have been from a timber staircase against the wall face from ground level to a door at first floor level in the south-west corner (McAleer 1999, 21), or via the same door from a gallery in the putative late 11th -century transept. Later, when the upper storey was added, a bridge (presumably giving access to a door) was constructed from the north-west turret of the lesser north transept.
1783 engraving published by S. Hooper of Gundulf Tower with the remains of a bridge and upper storey before its demolition down to today’s level (Medway Archives DE402/6/3).
A putative south tower appears to be imaginary. First suggested by Ashpitel, the idea was followed by Irvine and then in turn by Hope and Fairweather. At first it was merely an attempt to provide symmetry with the northern tower, and later to explain walling found by Irvine during the course of underpinning the South Transept during the 1870s (see below). Hope (1898, 202-3) regarded the northern tower as the greater, and the southern as the lesser tower. This provided a reason to suggest that no central tower had existed. Flight (1997, 148) and McAleer (1999, 40-1, 54) pointed out that a central tower had almost certainly existed from the outset, and Fairweather (1929, 198-9) puts forward such structure for c 1140, with perhaps a hint that he believed one could have been present from the time of Gundulf. This would have been the structure mentioned as the greater tower in a document of c 1150, not ‘Gundulf’s Tower’.
Alan Ward,
For Keevill Heritage LTD.
Extracts from Hidden Treasures, Fresh Expressions; Archaeological Surveys, Excavations and Watching Briefs at Rochester Cathedral 2011-2017
This post is part of a series on the Medieval Priory of Saint Andrew at Rochester Cathedral.
Priory and Precinct
The Benedictine Priory of Saint Andrew at Rochester Cathedral was founded in 1080 by Bishop Gundulf and dissolved in 1540 by order of King Henry VIII. The ruins of the priory survive on the south side of the Cathedral, centred on the Cloister Garth.
EXPLORE
Explore the studies, conservation and excavations revealing the sites 1,400 year history.










