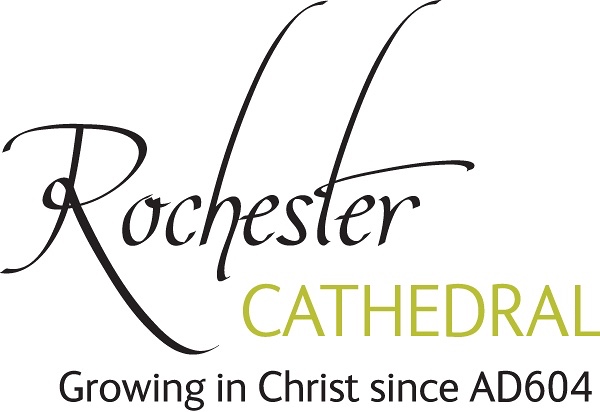J. M. W. Turner at Rochester Cathedral
/
The view of the West Front is tantalising in some ways, precisely because it is 'only' a sketch: Turner did not include any more detail than he needed for working up the full drawing. Some areas are shown only in outline while simple annotations were used at various points so that he could work up these areas in the studio. The view looks obliquely across the West Front from the south-west and it is notable that all except one of the turrets flanking the Nave and Aisles are shown without their spirelets. Mid-19th-century photographs confirm the accuracy of this detail and also that his depiction of crenellations to both Aisles and their corner turrets is historically correct and accurate. Archaeologically the most important feature of this drawing is a building shown in front of the south-east corner turret with what seems to be a north-facing gable and a large arch to the west. This is believed to be the medieval Almonry Gate which stood at this point on the edge of the Bishop's Palace complex until the early 19th Century, and this drawing provides one of very few close-up depictions of this important building.
From an archaeological and historical perspective the drawing of the South Transept and Tower with spire is by far the most valuable of the sketches providing (as far as I know) the only close-up view of the west elevation of the Cellarer's Range on the west side of the Cloister. Turner drew from a position just west of Minor Canon Row, in front of Prior's Gate, and his drawing shows several buildings and features which are no longer extant - indeed at least two of them did not survive long into the first decade of the 19th Century so his practice of annotating details of materials and finishes has proved to be very helpful.
The sketch-books contain several smaller studies which clearly relate to this fully worked-up view. This watercolour could almost be by a different artist, so far had his artistic vision moved on by the 1830s. The bridge is recognisable but the ghostly white shape in the background is puzzling - it might be the Castle Keep or the Cathedral Tower but perhaps this misses the point: Turner's subjects had become light and colour so the bridge, or anything else, was secondary.
Turner's sketches give us good evidence for the appearance of several buildings shortly before they were demolished so he has provided us with invaluable archaeological information as well as wonderful art!
Graham Keevill
Cathedral Archaeologist
Footnotes
The two sketches and the watercolour are © Tate, Creative Commons Licence CC-BY-NC-ND 3.0 (Unported).
1 Tate reference D36637 (Rochester Cathedral from the North East, with the Castle Beyond, c.1797).
2 www.nationalgallery.org.uk/about-us/history/the-turner-bequest
www.tate.org.uk/art/research-publications/jmw-turner/project-overview-r11092253 Tate references D01109 (Rochester: The West Porch of the Cathedral, 1794), D00117 (Rochester: The Cathedral Seen beyond Buildings from the South, ?1793) and D25474 (?Rochester Castle and Bridge, c. 1830).
4 Page 19 in J Philip McAleer, Rochester Cathedral: The West Range of the Cloister, Friends of Rochester Cathedral Report 1992/93 p. 13-25.
5 Graham Keevill, Radar Survey of the Cloister Area at Rochester Cathedral, Friends of Rochester Cathedral Report 2017/2018 p.11-18.
6 Tate reference D00159 (Rochester: The Cathedral, Castle and Bridge, 1794).
Featured in The Friends of Rochester Cathedral Annual Report for 2021.
Friends of Rochester Cathedral Annual Reports
The Friends of Rochester Cathedral were founded to help finance the maintenance of the fabric and grounds. The Friends’ annual reports have become a trove of articles on the fabric and history of the cathedral.







